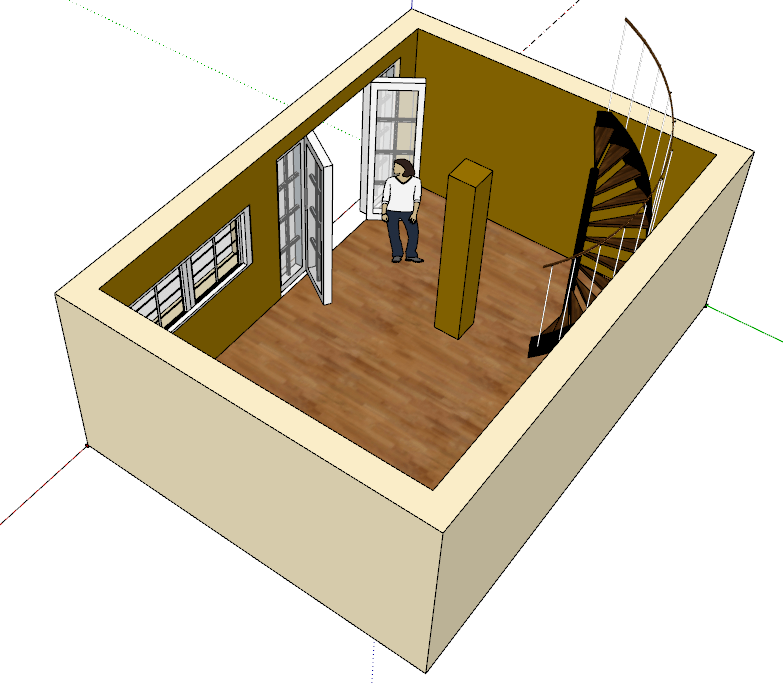© 2026 Tina Allmendinger

Home styling is not just a matter of aesthetics. Behind every project there is a personal story, which the interior designer takes care of and puts his whole soul into.
This garage has been turned into a home office. Behind it was a new professional start.
Before: The 21 m² garage of this house not far from Aix-en-Provence was not used for parking the car. The courtyard entrance in front of the house made parking possible. “In the garage there was only a broken concrete floor and a washing machine. Since there was no direct access between the garage and the living space, the laundry had to be carried around the house.”


The project:
- an opening with a spiral staircase between the living area and future office
- Electrical & telephone line
- complete isolation
- Heating
- to replace the garage door with a large window front with a door
- replace another window
- lay a new parquet floor
- Painting work
- Place new and existing furniture
- Decoration and finish
After receiving approval from the local municipality to convert the garage into a living space, work could begin.
A floor plan and a 3D plan were created to visualize the project.



The team was also put together (architect, electrician, carpenter, heating engineer...) and a project plan was drawn up. Now the work could begin.
After: This home office should become a feel-good place where people like to work. There should also be a small reading corner with plenty of natural light.
The lifestyle and living styles were analyzed and a mood board was created. On this base resulted the individual shopping list in order to buy furniture and decoration in time.
Renovation work was planned for 2 months, which was kept according to plan. Then I could set up the furniture and install the final decoration.



If you have a new deco or design project coming up, please feel free to contact me. I am looking forward working with you !
Have a nice day,
Tina
